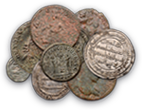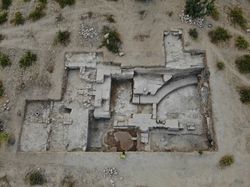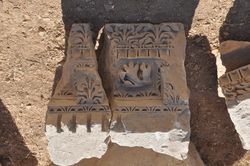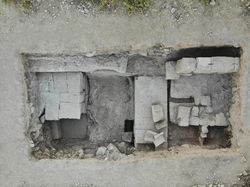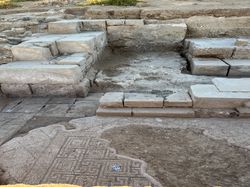Doliche 2022
From 20.08.2022 to 03.10.2022, excavation work and work in the areas of restoration, documentation and processing of finds was carried out in Doliche by the General Directorate of Monuments and Museums in Turkey and the Forschungsstelle Asia Minor, Münster University.
The main aim of the 2022 campaign was to continue the investigation of the western part of the Roman city centre on field 414. This field of 7250 sqm had been acquired with funds from the University of Münster in 2020. It directly adjoins the Roman bath complex to the west, which had been researched since 2017. Based on the results of previous geophysical surveys, test trenches had been opened on the new field for the first time in 2021. They revealed remains of a monumental temple from the Roman period with a large apse in the west. The focus of the 2022 campaign was to further investigate this important building.
The entire southern side room of the apse, the corridor between the apse and the side room, and parts of the southern aisle of the cella have been exposed. In addition, the foundation trench of the outer southern colonnade was excavated.
The dimensions of the side room are 2.9 by 5.2 m. The western back wall and parts of the southern wall are carved from the bedrock. Massive ashlar blocks sit above the bedrock. The southern wall, which is the outer wall of the cella, is 2 m wide. The room is connected to the apse by a corridor, which had been blocked in a later phase of use. To the east, a door opened towards the southern aisle of the cella. The original decoration of the room is completely lost. Most importantly, the floor is missing. Today only the roughly worked bedrock is visible, which slopes down from the east to the west. In antiquity, the floor must have been much more elevated, which is indicated by the threshold between the side room and the cella, which still sits in situ. In front of the threshold, parts of a mosaic floor were uncovered in the southern side aisle of the temple. The mosaic shows geometric ornaments of black and red tesserae on a white background. The main motif is a sequence of swastika meanders and square fields filled with a flower. The geometric design is framed by a wide band of diamonds, also inscribed with blossoms.
In the north, the mosaic ends at a foundation wall made of ashlars set in the bedrock. It marks the line of the colonnade, which separated the southern aisle from the main aisle. The original floor of the main aisle is not preserved. Since no traces of mosaics, not even the mortar bed of a mosaic can be discerned, it seems certain that the floor of the main aisle was covered by slabs of precious stones, most likely marble, which could easily be removed. The same goes for the apse, where today the roughly flattened bedrock is exposed.
Finds of pottery, glass, and iron tools suggest that the apse and the annex rooms were still used in the early Islamic and Middle Byzantine periods. At that time, all elements of the original decoration had been removed. The apse was divided in two rooms by an east-west running wall made of rubble and spolia, the corridor between the apse and the southern side room was blocked, and the passages, which connected apse and cella, were closed off. Thereby a flight of separate rooms was created, which could be accessed from the east.
At 2.5 m from the southern wall of the cella, a 2.1 m wide foundation trench has been cut in the bedrock. The trench is in a line with the foundation trench of the same width discovered in 2021, 15 m further east. It must be assumed that this foundation supported a colonnade, which surrounded the temple. When the temple had collapsed, the ashlar blocks of the foundations were removed, and the trench backfilled. In this area, remains of medieval occupation are preserved, which seem to be contemporary with the late reuse of the apse and the side room of the temple. Remarkable are finds of many large architectural fragments, which will allow for the reconstruction of the building.
In the North-Western corner of the cella, an area of 10 m by 5 m was excavated. Here, the northern side room of the apse, the northern cella wall, and the area north of the cella wall have been investigated. The situation mirrors the south-western edge of the temple. Like the southern side room, the northern side room is 2.9 m wide and partly carved in the bedrock. In the south, it is limited by a massive construction made of large ashlar blocks, which was carrying the roof of the apse. In the north, the cella wall, which is 1,7 m wide, terminates the side room. All elements of the decoration of the room, including the floor, have been removed.
North of the cella wall, a section of western rear wall of the temple, which runs from south to north, was uncovered. The wall is founded on the bedrock, which has been flattened. East of the wall, a shallow sewer is cut into the bedrock, covered with slabs of stone. It also runs from west to east and probably served to drain rainwater away from the foundations of the temple. To the east of the channel a wall of unclear function made of spolia was found, which dates to early Byzantine or later times. In front of the wall, the bedrock has been carved away vertically. This cut indicates that the foundation trench of the colonnade starts at this point.
A trench in the central part of the cella of the temple did not reveal built structures related to the temple, because the bedrock is covered only by a thin layer of 0,7 m of soil. However, the bedrock has been roughly flattened to support the floor of the cella. After the floor, which apparently consisted of stone and marble slabs, had been robbed out, several cisterns have been carved in the bedrock. In this trench, five cisterns were found. All of them have been completely backfilled. Since the mouths of the cisterns are very close to each other – between 1,5 m and 2 m – we must assume that the cisterns are connected underground and form one very large reservoir.
A 10 m by 2 m large and was intended to gather information about the north-eastern section of the temple The central feature is a foundation trench cut into the bedrock, running from north to south. One row of ashlars has been preserved. The foundation belongs to the eastern end of the temple and was probably supporting the cella wall. To the west of the foundation trench, a cistern was cut into the rock in the Middle Ages. A medieval sewage pipe runs to the east of the cut at a higher level, and a kiln made of reused bricks was also uncovered.
In general, it was possible to gain important new insights into the development of Doliche in the Roman Imperial Period and Late Antiquity. The work has significantly expanded the knowledge of the temple of the Roman Imperial Age that was discovered in the previous year and has brought important new findings to light. The results obtained show that the temple is one of the largest temples in Southeast Anatolia. It is a three-aisled building, terminated in the west by an apse flanked by side rooms in the north and south. The total width of the cella is 25.5 m; including an outer colonnade, the building must have been about 40 m wide. The length cannot be determined exactly, but the robbed foundation trenches seem to belong to the temple, so that it was at least 60 m long. For the knowledge of the sacral architecture of the Roman period the temple is of utmost importance. The analysis of the architectural decoration has shown that the temple was built in the Antonine period, i.e. around the middle of the 2nd century CE. The temple must have been destroyed in 253 CE when the Persians conquered the city. Although the decoration of the temple is largely lost due to intensive spoliation and re-use in late antiquity and the Middle Ages, parts of the original mosaic floor have been uncovered. Since only a few mosaic floors from temples are known, this is an important discovery. It is still unclear to whom the massive temple was dedicated. However, the apse and the size of the structure indicate that it was a temple of the imperial cult.

